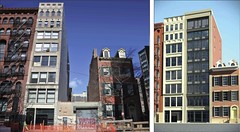The developers of a building that would go up next to the historic Merchant’s House Museum managed to quiet critics of the proposed project today, but stopped short of scoring a decisive victory at a meeting of the Landmarks Preservation Commission.
After more than an hour of discussion about the nine-story building proposed for 27 East Fourth Street, the commission decided to postpone a vote on whether or not to allow the landmarked garage that’s currently on the site to be torn down.
Representatives of SRA Architecture + Engineering described their plans for a building that would fit, they said, within the historic representation of the neighborhood and was designed specifically to provide extra structural support to the adjacent Merchant’s House Museum.
At a public hearing in September, preservationists, politicians, and neighborhood residents asked the Landmarks Preservation Commission to limit the height of the proposed building — assumed to be a hotel — lest it compromise the historical integrity of its century-old neighbor. There was also concern over whether the construction would cause structural damage to the fragile row house.
According to the Merchant’s House Museum website, “The construction process for a building of this scale is absolutely guaranteed to damage the house.”
The developers’ presentation earlier today targeted both those concerns. A structural engineer for the project explained that the construction of the proposed building as a free-standing building next to the Merchant’s House would help improve the situation structurally and add extra support to the landmarked building.
Edward Carroll, the project’s designer, showed the commission a map of the neighborhood with color-coded building heights. “It is very common for the smaller buildings to be surrounded by the larger buildings,” he said.
Following the developers’ presentation, members of the commission expressed their support for the project but raised questions about the design of the proposed building.
Frederick Bland, a member of the commission, said he was very persuaded by the presentation. “I know that it’s frightening to many people,” he said. “But for a professional who deals with this sort of thing often, it’s not frightening but it does require the care that has gone into this design for the structural piece of it.”
Joan Gerner, another member of the commission, agreed. “The structure is impressive. The presentation of the structure is impressive,” she said.
Members of the commission were overwhelmingly impressed by the engineer’s plan to preserve the party wall that is currently shared by the Merchant’s House and the garage, and to build the high-rise three inches away from the wall so that the structural integrity of the Merchant’s House is not put at risk.
Michael Goldblum, however, expressed lingering concerns over potential damage to the Merchant’s House. “I’m very uncomfortable to say whether the standards, which seem quite extraordinary, are sufficient to protect the landmark,” he said. “You can monitor all you want but when you start to see cracks, it’s gone.” Mr. Goldblum.
Mr. Goldblum said he would like to see documentation showing that the Merchant’s House Museum has acknowledged that the development plan will meet the standards necessary to preserve the landmark building.
Aside from structural concerns, the Commission was, as a whole, unenthusiastic about the aesthetics of the building.
Margery Perlmutter said the building didn’t “rise to the quality” of the site. “For me this is like a big sigh,” she said. “Kind of what I see is a 1960s office building meets postmodern enclosure.”
Other commission members echoed Ms. Perlmutter’s concerns and called for higher quality materials. Mr. Bland called for more architectural flourishes and said the design was too, well, bland.
Due to these concerns, the commission decided not to take immediate action but to revisit the proposal at a subsequent public meeting after the developers have a chance to review the commission’s suggestions.
Nick Nicholson, chairman of the board at Merchant’s House said he was “cautiously optimistic that the structural issues are on their way to being addressed.”
“The commission clearly feels that everything must be done to protect the interior and exterior of the Merchant’s House,” he said.
Andrew Berman, the Executive Director of the Greenwich Village Society for Historic Preservation, said he was satisfied with the commission’s decision today. “Our concerns were echoed in the commission’s comments,” he said.
Moving forward, Mr. Nicholson said he would like to open a dialogue with the developers and their team of engineers. “I am open to any conversation that will facilitate the preservation of the landmarked interior of the Merchant’s House,” he said.






