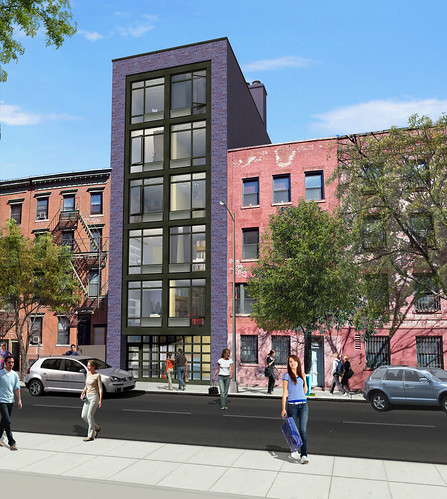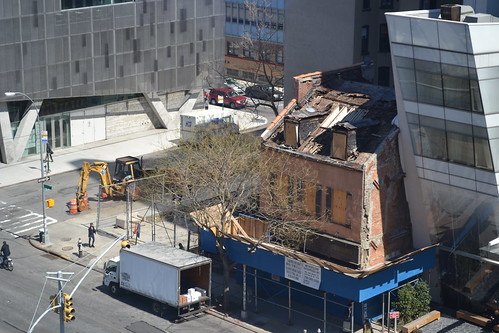 Karl Fischer An exclusive rendering of the new building bound for 427 East 12th Street
Karl Fischer An exclusive rendering of the new building bound for 427 East 12th StreetWhen the news first broke that a new six-story residential building at 427 East 12th Street would be designed by controversial architect Karl Fischer, speculation immediately ensued about its appearance.
Now, The Local has obtained a rendering of the building, which is marked by floor-to-ceiling windows and a penthouse that sits two stories above its neighbors. The developer of the building, Shaky Cohen, said that he and Mr. Fischer had strived to make the building fit into the neighborhood.
“We try to blend in to the neighborhood. We try not to be a focal point,” Mr. Cohen said. “Obviously it’s a modern building — we’re not going to replicate a design from the 1930s.”
He added that the building will feature a pair of one-bedroom apartments on floors two through five, with the ground floor accommodating an apartment with a backyard, and the top floor a penthouse. The building will also include perks like a virtual doorman and a communal roof deck.
But two local preservationists scoffed when they saw Mr. Fischer’s design.
Read more…
A day after preservationists held a vigil for the demolished 35 Cooper Square, The Local takes a look back at the historic building with archival photographs provided by David Mulkins of the Bowery Alliance of Neighbors, one of the leaders of the campaign to maintain the building.
Read more…
 Ian Duncan The author, one of the preservationists trying to forestall the demolition of 35 Cooper Square, issues a call to the developer of the site to cover the roof to prevent further damage. Below: A detail of the roof shortly after work began in February.
Ian Duncan The author, one of the preservationists trying to forestall the demolition of 35 Cooper Square, issues a call to the developer of the site to cover the roof to prevent further damage. Below: A detail of the roof shortly after work began in February.The recent article, “Developer Cited for 35 Cooper’s Roof” had some readers curious re what’s so important about the roof. The history of this building has been well-told, but the roof and dormers as essential structural elements and character-defining features, are currently compromised by partial demolition and exposure to the elements. Any effort to save this building, at this point, needs to start with the basics: putting a tarp back on the roof.
Over the winter, roofing material was removed by workers hired by the new owner under a permit for asbestos abatement, a prerequisite for obtaining a demolition permit. The dormers were similarly stripped of their protective roofing, and non-historic skylights were removed, exposing not only the roof structure but the upper floors of the building to the elements. The old wooden shingles, part of the historic fabric of the building, are now visible, but so too are the gaping holes in the roof. The rain and snow of the past few months are surely accelerating any decay and rot in the 185-year-old structure smacks of demolition by willful neglect.
Read more…







