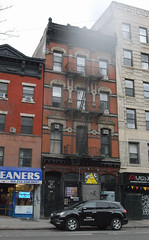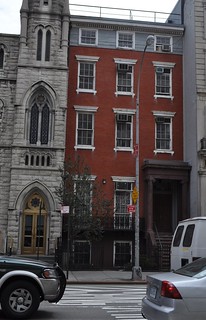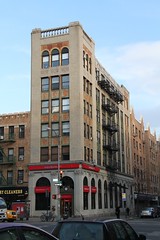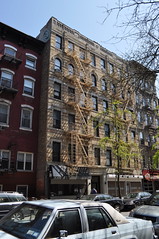On the eve of a critical hearing regarding the proposed East Village-Lower East Side Historic District, the executive director of the Greenwich Village Society for Historic Preservation, Andrew Berman, shared information on 12 of the more compelling buildings within the footprint. Here’s a look at the first six.
101 Avenue A, now the The Pyramid Club. Built in 1876 by architect William Jose.
Although little is known about William Jose, a German-born tenement-house architect, his buildings are often some of the most unusual and intricate in their neighborhoods. His Neo-Grec design for 101 Avenue A is no different, with an unusually ornate cornice, florid fire escapes, and deeply incised window hoods.
The building housed several tenement apartments on its upper floors, while its ground floor long served as a hall where locals would gather to eat, celebrate, mourn, or discuss labor issues and neighborhood gossip. Kern’s Hall was the first to open in 1876 and was followed by Shultz’s Hall, Fritz’s Hall, and most famously, Leppig’s Hall.
John Leppig and later his son, also named John Leppig, both served as the unofficial “Mayor of Avenue A.” Leppig’s closed in the 1930s, and by the 1960s the space was home to a series of performance spaces and cultural centers, which reflected the East Village’s evolution from an ethnic enclave to a worldwide center of cultural ferment. It was also at this time that underground music icon and Warhol superstar Nico lived upstairs at 101 Avenue A, while she was performing with the Velvet Underground.
In 1979 the present occupant, the Pyramid Club, opened in the space. The Pyramid Club had a profound impact on the downtown art, music, and performance art scene. The Wigstock Festival is said to have begun there, as well as politically-conscious drag performance in the early 1980s. In later years it became a showcase for up-and-coming artists, including Madonna, RuPaul, Nirvana, and the Red Hot Chili Peppers.
110 Second Avenue, formerly the Isaac T. Hooper Home of the Women’s Prison Association and Ralph and Ann E. Van Wyck Mead house. Built ca. 1837.
This building, an individual New York City landmark, is believed to have been constructed in 1838 when this part of Manhattan housed some of the wealthiest families in New York. This building is a rare, near-perfectly intact example of Greek Revival rowhouse architecture in the East Village.
The building is the only survivor of four houses originally built for the Mead family. Ralph Mead, who lived in the house from 1845 to 1859, was the proprietor of a successful wholesale grocery business. It was purchased by the Women’s Prison Association is 1874, and renamed the Isaac T. Hopper Home after the Association’s founder, a highly-influential progressive prison reformer and Quaker abolitionist. Hopper’s daughter Abigail, who would later also become famous for her role in the abolitionist movement, was the Association’s first president.
105 Second Avenue, formerly the Commodore Theater, Village East, and Fillmore East, built in 1926 by architect Harrison G. Wiseman.
The site was originally home to the Commodore Theater, a venue that offered live Yiddish dramas and vaudeville acts. As Yiddish theater declined the building was purchased by Loews’s and became a movie house known as the Village Theater.
In 1968 it was acquired by concert promoter Bill Graham as the east coast outpost of his San Francisco-based concert venue the Fillmore. This 2,600 seat venue hosted concerts from 1968 to 1971, including performances by the Allman Brothers Band, The Who, and The Doors. In 1980 it was converted into one of New York’s most glamorous gay nightclubs, the Saint. While its larger East Sixth Street wing was demolished, the entryway building remains intact, and is now the home of Emigrant Savings Bank.
72 Second Avenue, former Industrial National Bank, built in 1928 by architects Landsman & Smith.
Built in 1928 for $105,000 as a bank branch and offices for the Industrial National Bank, this handsome Renaissance Revival building is an unusual example of early 20th century commercial architecture.
It has an ornate facade with such decorative features as an arcade-like first floor, poly-chromed terra cotta panels, and spiral pilasters.
32 Second Avenue, the Anthology Film Archives, formerly the Third District Magistrates Court Building, built in 1917 by architect Alfred Hopkins.
Designed in 1917 by Alfred Hopkins in the Italian Renaissance style, this fortress-like brick building was originally a courthouse. Complete with prison cells, a large courtroom and a fingerprint room, its construction cost the city $150,000.
The Third District Magistrates Court Building is one of many institutional buildings designed by Alfred Hopkins throughout the city, though he is best known as an architect of federal penitentiaries in New York, Pennsylvania, and in the Midwest.
The vacant building was acquired by the Anthology Film Archives in 1979 and opened after extensive renovations in 1988. Founded by Jonas Mekas in 1969, it houses one of the largest archives of avant-garde and experimental cinema.
75-77 East Seventh Street, built in 1897 by architect George F. Pelham.
This tenement was one of many buildings constructed on this block of East Seventh Street by real estate developer Joseph L. Buttenwieser and architect George Pelham. The latter’s influence can be seen around the city. Pelham often applies renaissance and neo-classical design elements to his buildings, as is the case with this building.
Joseph L. Buttenwieser was a successful real estate developer and philanthropist. From 1898 to 1899, he was one of the directors of the Hebrew Technical Institute for Boys, and also donated to the Hebrew Technical School for Girls. Both were located on the Lower East Side and trained students for the workforce.









