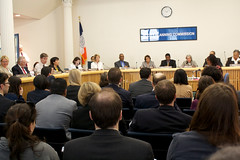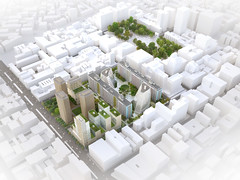New York University reined in its expansion plans further today by eliminating a controversial hotel and accommodations for retail, paving the way for an easy approval from the City Planning Commission.
“The N.Y.U. proposal for the superblocks will provide important new and needed space to one of the city’s most important institutions of higher learning,” said commission chair Amanda Burden, referring to the two blocks south of Washington Square Park that will be the sites of construction.
The green light from the commission did not come as a surprise — Ms. Burden had praised the plan just last week. Only one of the 13 members of the commission voted against the proposal.
Now, N.Y.U. 2031 goes before the City Council for final approval — but not before more marathon public hearings.
The newest modifications to the plan eliminate the 115,000-square-foot hotel that had been planned for the Zipper building at Bleecker Street and LaGuardia Place; a proposal that Manhattan Borough President Scott M. Stringer had unsuccessfully lobbied against in April.
The latest revision also eliminates the “commercial overlay” zoning modifications that would have allowed for more street-level retail in existing buildings.
“I am confident that these applications, as modified by the commission, will result in a development that will be successfully integrated into the neighborhood while meeting N.Y.U.’s significant need for new and modern space,” Ms. Burden said.
The only vote in opposition to the plan came from Commissioner Michelle de La Uz, who called the university’s plans for the north block of the project too vague.
Today’s vote came six weeks after an hours-long public hearing on the expansion attended by over 200 people, with the vast majority reiterating longstanding concerns about the impact on the neighborhood.
N.Y.U. Vice President of Government Affairs and Community Engagement Alicia Hurley told The Local that the revised plan still left the university with a lot of space and flexibility. She added that she expects the City Council to reach a decision on the proposal in July.
One of the top organizers against the expansion pledged to fight on.
“We knew the real fight would be at the City Council, and that’s where we’re prepared to make our case,” said Andrew Berman, the executive director of the Greenwich Village Society for Historic Preservation.
Update | 5:18 p.m.
Lynne P. Brown, a senior vice president at N.Y.U., has sent out an e-mail outlining all of the modifications made by the Commission:
- Elimination of the proposed temporary gym on the Washington Square Village superblock or anywhere else on the superblocks. This change will postpone any activity on the northern block until the second phase of the project which starts in 2022. A task force with strong representation from the athletics department will be assembled to determine the best way to meet the athletic needs of the University community during construction of the new athletic facility on the Coles site.
- Reduction in the height and size of the building proposed to be on the Mercer St. side of the Washington Square Village superblock: the building height was reduced from 218 ft to 162 ft (the height of the existing Washington Square Village buildings), and the square footage of the building was reduced by 60,000 gross sq. ft. In addition, the size of the light-well proposed for the foot of the building has been reduced to improve the public open space to be built on the block.
- Elimination of the NYU dormitory space atop the public school proposed for the Morton Williams site: this will reduce the height of the structure from 178 ft to 108 ft and will reduce the square footage by 55,000 gross sq. ft.
- Elimination of proposed academic space below the city-owned strips on La Guardia Pl. and Mercer St. on the Washington Square Village superblock: this will reduce below-grade space by 185,000 gross sq. ft.
- Elimination of the proposed hotel at the south end of the “Zipper” building, but no elimination of the square footage associated with the hotel, which will be used for either additional faculty housing, dormitory or academic space.
- Elimination of the commercial overlay proposed for the non-superblock buildings east of Washington Square Park.
- Introduction of 10 ft. setbacks for bulkheads on the two new buildings on the Washington Square Village superblock.
- Mandated change in the phasing of construction on the Washington Square Village superblock: The building on the La Guardia side of the block would be built first, which would preserve the WSV key playground until at least 2027. This change will cause the proposed access to the parking garage to be moved from W. 3rd St. to Bleecker St.





