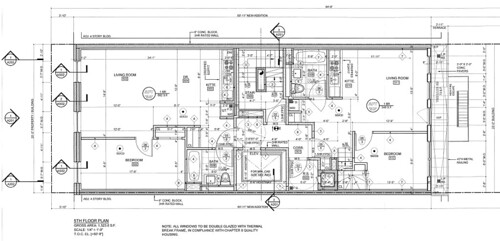Want to live in one of the most controversial apartments in the neighborhood? Here’s what the layout of your new pad will look like!
Earlier today, The Local got hold of the blueprints for 315 East 10th Street, the building that got the go-ahead for a rooftop extension literally hours before the Landmarks Preservation Commission declared it within a historic district along Tompkins Square Park.
The completely new, 1,523-square-foot fifth floor will feature a pair of one-bedroom apartments (accessible by elevator!). The exterior will have a new “historic” touch, too: a spokeswoman for the Landmarks Preservation Commission said that the owner of the building, Ben Shaoul, has pledged to build a replica of the existing cornice on top of the new floor.
In December, Mr. Shaoul told The Local that any rooftop addition to the property would not be visible from the sidewalk. But late last month, the Greenwich Village Society for Historic Preservation highlighted a rendering of the rooftop addition that showed it would be visible from the street.
Take a look at the rest of the building’s layout in the blueprints below, and note the rooftop recreation area, basement-level back patio, and swank skylights.




